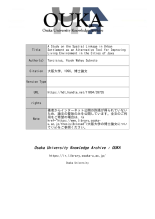A study on the spatial linkage in urban settlement as an alternative tool for improving living environment in the cities Java ジャワ都市における住環境改善の手法としての都市居住地における空間リンケージに関する研究
この論文にアクセスする
この論文をさがす
著者
書誌事項
- タイトル
-
A study on the spatial linkage in urban settlement as an alternative tool for improving living environment in the cities Java
- タイトル別名
-
ジャワ都市における住環境改善の手法としての都市居住地における空間リンケージに関する研究
- 著者名
-
Tarcisius Yoyok Wahyu Subroto
- 著者別名
-
タルシシウス ヨヨック ワハユ スブロト
- 学位授与大学
-
大阪大学
- 取得学位
-
博士 (工学)
- 学位授与番号
-
甲第5608号
- 学位授与年月日
-
1996-03-25
注記・抄録
博士論文
目次
- TABLE OF CONTENTS / p1 (0004.jp2)
- ABSTRACT / p6 (0007.jp2)
- ACKNOWLEDGMENTS / p8 (0008.jp2)
- LIST OF FIGURES / p10 (0009.jp2)
- LIST OF TABLES / p16 (0012.jp2)
- INTRODUCTION / p1 (0013.jp2)
- CHAPTER1.Outline of the Community and Living Space in the Cities of Java and Design of the Study / p7 (0017.jp2)
- 1.1.Javanese Views of Living in Community / p7 (0017.jp2)
- 1.2.Translating Social Activities into Interior Spatial Formation / p24 (0026.jp2)
- 1.3.Design of the Study / p31 (0029.jp2)
- CHAPTER2.The Spatial Concept and Structure of Urban Living Space based on the Distribution of Customary Activities in Vernacular Urban Settlement and Public Housing Estate / p61 (0045.jp2)
- 2.1.Outdoor Mutual Interaction:'Individual Gathering' and Communal Solidarity / p62 (0046.jp2)
- 2.2.Indoor Mutual Interaction:Entertaining of Individual and Group Visits / p71 (0050.jp2)
- 2.3.Classification of Indoor Family-Activities:Sociable and Private Activity / p76 (0053.jp2)
- 2.4.House Usage:Living and Working / p81 (0055.jp2)
- 2.5.Defining Urban Living Space:Spatial Analysis and Its Concept / p87 (0058.jp2)
- 2.6.Concluding Remarks / p93 (0061.jp2)
- CHAPTER3.The Spatial Structure of the House Unit based on the Distribution of Living Activities in Vernacular Urban Settlement and Public Housing Estate / p96 (0064.jp2)
- 3.1.The Transformation of Interior Space from Traditional into Contemporary Stage / p97 (0065.jp2)
- 3.2.The Form of General Urban House / p105 (0069.jp2)
- 3.3.Process of the Transformation of Indoor Space / p109 (0071.jp2)
- 3.4.The Distinction of Indoor Space / p116 (0074.jp2)
- 3.5.Concluding Remarks / p121 (0077.jp2)
- CHAPTER4.The Basic Spatial Structure of House Unit in Single Family House / p123 (0079.jp2)
- 4.1.The Basic Spatial Structure of House Unit / p124 (0080.jp2)
- 4.2.Concluding Remarks / p135 (0085.jp2)
- CHAPTER5.The Change of Way of Use and the Modification of Planned Original Indoor and Outdoor Space in the Walk-Up Flat / p137 (0087.jp2)
- 5.1.The Spatial Need in the House Unit: The Basic Need and Order of Space / p138 (0088.jp2)
- 5.2.Spatial Needs in Neighborhood Unit:The Linkage between Group Activities and Neighborhood Space / p151 (0094.jp2)
- CHAPTER6.Spatial Linkage between Outdoor and Indoor Space through Living Activities in Walk Up Flat / p164 (0102.jp2)
- 6.1.Analysis on Activity Distribution in the One House Unit and Public Facilities / p166 (0103.jp2)
- 6.2.Analysis on the Linkage between Outdoor and Indoor Spaces / p171 (0106.jp2)
- 6.3.The Major Modes of Room Using Pattern in the 1.5 and 2 House Units / p174 (0107.jp2)
- 6.4.Concluding Remarks / p175 (0108.jp2)
- CHAPTER7.Recommendation for the Housing Planning:The Direction to Implement the Vernacular Space Order into Contemporary Housing Planning / p179 (0111.jp2)
- 7.1.Principal Ideas for Housing Planning based on this Study / p180 (0112.jp2)
- 7.2.Proposal and Contribution for Housing Planning Theory / p186 (0115.jp2)
- 7.3.Translating Spatial Concept into Housing Planning Design / p189 (0116.jp2)
- BIBLIOGRAPHY / p192 (0118.jp2)
